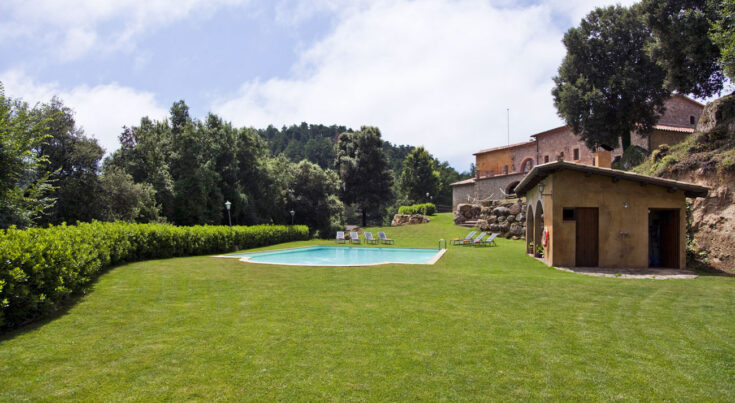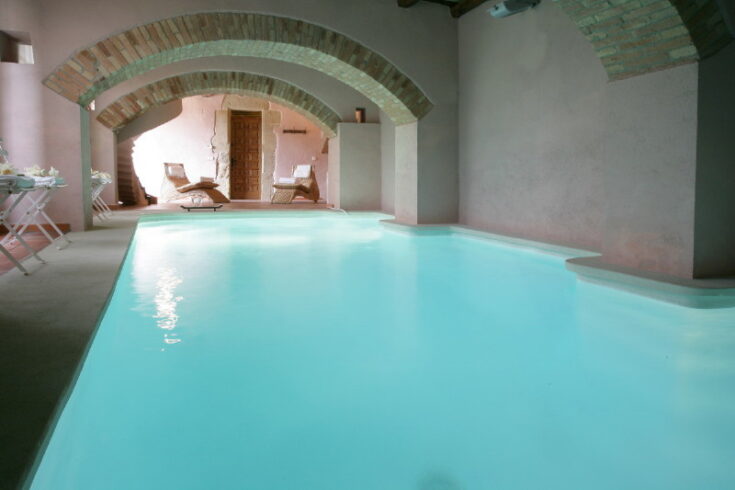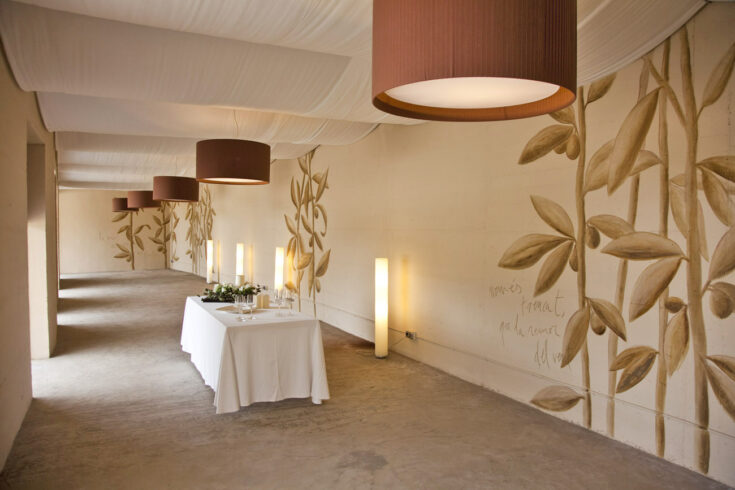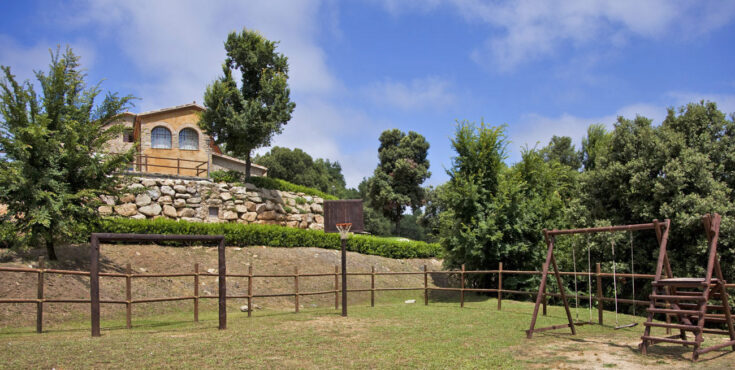CB 300 El Turo - 10 bedrooms
Added to our website in early January, 2007, this luxury villa originally dating from the 17th Century is getting increasingly more event-related bookings, and the owner's young daughter, who studied tourism at university, is now offering the possibility of full services for weddings and other large gatherings, at very competitive rates. Most high-season rentals are still the usual family holiday reunions, often bringing together families strewn across the globe. But in the off-season this is proving to be the place to host your event, and having the owners themselves handle the decoration, catering, hire of photographers, musicians, even hair-dressers - that translates into great savings and a guarantee of high quality. They use the same locally procured people over and over and they take special pride in the services they provide in their own home!
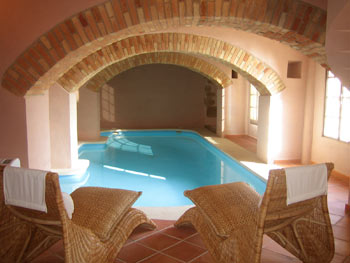 Location: The once prosperous wool and ice-producing town of Castellterçol has now become a quiet village for well-to-do Barcelonans to keep their quite sumptuous holiday residences. You can tell from the art-nouveau and modernist villas that there´s money in them there hills. (An opera singing friend told me he once gave classes to Vittorio de Sica's grandchildren here, de Sica's wife was from this town.) Castellterçol town center has some nice old buildings, a shopping street with everything you need on a small old-world scale, from a smattering of stores (small supermarket, butcher shop, fishmonger, terraced cafés, restaurants, tapas bars, and even a tennis club and a nice municipal pool (see my area info for this in the link above).
Location: The once prosperous wool and ice-producing town of Castellterçol has now become a quiet village for well-to-do Barcelonans to keep their quite sumptuous holiday residences. You can tell from the art-nouveau and modernist villas that there´s money in them there hills. (An opera singing friend told me he once gave classes to Vittorio de Sica's grandchildren here, de Sica's wife was from this town.) Castellterçol town center has some nice old buildings, a shopping street with everything you need on a small old-world scale, from a smattering of stores (small supermarket, butcher shop, fishmonger, terraced cafés, restaurants, tapas bars, and even a tennis club and a nice municipal pool (see my area info for this in the link above).
Outdoors: The approach to the house is quite impressive. A remote control gate opens to a slight climb up to the main driveway and parking area to the front of the house. The pool and covered sitting areas are to the back of the house and across the way you have the stables, now empty of horses and hosting outdoor celebrations like wedding parties and corporate dinners (for a supplement).
Indoors: El Turó (meaning the hilltop in Catalan) is a well-preserved typical Catalan baronial mansion, situated on a very quiet and private location out in the middle of a forested nature preserve, on an unpaved road out to two nearby medieval chapels. Very generously proportioned, with impressively large living quarters spread out over three floors, El Turó boasts lots of attractive decorative details, like the old terracotta floors, gorgeous wooden ceiling beams, huge stone door frames - some showing the original medieval inscriptions - all with far above-average furnishings, including some very nice and original-looking bathrooms!
Now to a floor by floor, room by room, description of the house. I will identify the bedrooms with 1), 2), 3), etc; and the sizes of beds for each bedroom.
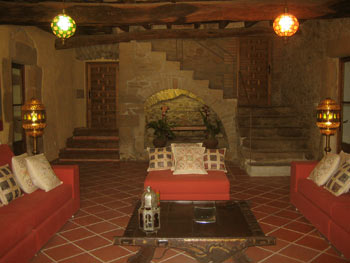 On the ground floor: The ground floor consisted of three large 95m2 rooms each, like the naves of a church, three rectangles with additional rooms like chapels attached. The massive wooden double front door opens on to the central living room, which as you can see from the photos below, has a distinctive oriental or Middle Eastern flavor, the four large sofas (two seating 6 or 7, two seating 3 or 4), and a large fireplace with Turkish lighting and high wooden ceiling beams complete the atmospherics. A flagstone staircase from this central room leads up to the bedrooms on the second and third floors, and beyond the staircase there is a room with a bar consisting of a bar with bar stools, a card table, a little fridge, a TV, and a nicely lit ancient stone and brick bread oven, just one of the many decorative features that adorn every room of this house! To the right of the central room is the kitchen and to the left the dining room.
On the ground floor: The ground floor consisted of three large 95m2 rooms each, like the naves of a church, three rectangles with additional rooms like chapels attached. The massive wooden double front door opens on to the central living room, which as you can see from the photos below, has a distinctive oriental or Middle Eastern flavor, the four large sofas (two seating 6 or 7, two seating 3 or 4), and a large fireplace with Turkish lighting and high wooden ceiling beams complete the atmospherics. A flagstone staircase from this central room leads up to the bedrooms on the second and third floors, and beyond the staircase there is a room with a bar consisting of a bar with bar stools, a card table, a little fridge, a TV, and a nicely lit ancient stone and brick bread oven, just one of the many decorative features that adorn every room of this house! To the right of the central room is the kitchen and to the left the dining room.
The kitchen has a central dining table seating 14 or more next to an indoor BBQ grill and to the far side of the room is the modern kitchen area, with a food prep island in the middle, including a small sink. Around the three sides of the many shelved kitchen are the all German appliances, including SMEG 5 burner gas hob, AEG electric oven and microwave, Mini Mokka espresso machine, juicer, toaster, etc, etc - it is all here! The American Whirlpool refrigerator is across the kitchen area, and has one of those water and ice dispensers that I have seen in American movies (but have never used!). Just off the kitchen is the pantry, with a washer and dryer and hand-washing sink, some clothes lines, and an extra fridge, just in case.
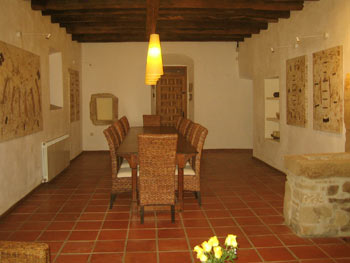 The dining room is quite impressive, a large room with a long table seating 20 or more occupying center stage in an otherwise quite bare room with nice modern lighting, some modern paintings on the wall, a huge cupboard of mostly wine glasses to one end of the large room, and the entrance to the indoor pool at the other end of the room. I should mention here that the indoor pool area has a full bathroom, a full designer bathroom with a huge bathtub about the size of a 6-person Jacuzzi (not sure what that is for, but like so many things about this villa, the scale is massive, and no costs were spared in its construction! Also on the flagstone stairway up to the bedrooms, there is a WC with only toilet and washbasin, so you have two bathrooms on this ground floor, meaning you don´t have to go upstairs to go. This doesn´t count the bathroom in the studio or the one poolside.
The dining room is quite impressive, a large room with a long table seating 20 or more occupying center stage in an otherwise quite bare room with nice modern lighting, some modern paintings on the wall, a huge cupboard of mostly wine glasses to one end of the large room, and the entrance to the indoor pool at the other end of the room. I should mention here that the indoor pool area has a full bathroom, a full designer bathroom with a huge bathtub about the size of a 6-person Jacuzzi (not sure what that is for, but like so many things about this villa, the scale is massive, and no costs were spared in its construction! Also on the flagstone stairway up to the bedrooms, there is a WC with only toilet and washbasin, so you have two bathrooms on this ground floor, meaning you don´t have to go upstairs to go. This doesn´t count the bathroom in the studio or the one poolside.
From the dining room, you have a door to the back of the house, with that very nice verandah under brick arches with white-cushioned whicker L-shaped seating area (about 10 places) around another of those Indian wood sculpted and ivory inlaid tables, and the views out here of the pool below and the Moiá valley beyond are just wonderful! There are no other buildings in sight, and the silence would be absolute if it weren´t for the birdsong.
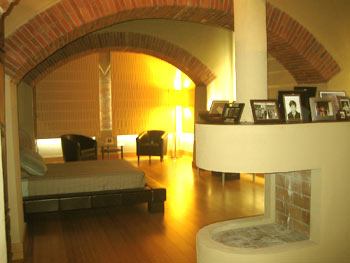 Upstairs first floor: The nicest bedrooms are to be found situated around the attractive central room on the first floor. This attractive large central room has a couple of sofas set around a wide-screened TV and DVD player and fireplace, with a low Indian sculpted wooden table in the middle. Going around the room clockwise, we have the following, all en suite bedrooms:
Upstairs first floor: The nicest bedrooms are to be found situated around the attractive central room on the first floor. This attractive large central room has a couple of sofas set around a wide-screened TV and DVD player and fireplace, with a low Indian sculpted wooden table in the middle. Going around the room clockwise, we have the following, all en suite bedrooms:
Bedroom 1) the first room on your right is where I choose to sleep, a large room with a 2x2 meter king-sized four posted bed and a oddly attractive designer bathroom with another huge circular stucco bathtub that I quite liked - see the photo the yellowish bathroom below.
Bedroom 2) next, on the other side of the central room, is the huge master bedroom, like no bedroom I have seen before! and it occupies the entire annex above the indoor pool and measures about 90m2!, and has many special and unique features, including: 2x2m bed, a very fancy bathroom with a Whirlpool jacuzzi sunken bathtub and a multi-nozzled glass shower stall, direct access to a large terrace overlooking the pool, a fireplace in the middle of the room, direct access to the indoor pool below via circular staircase, a small sitting area with nice leather chairs, two huge wardrobes, a wide screen TV, 7 large windows on three sides of the room, parquet floor, etc, etc. Oh, and as this room has lots of windows and is above the heated indoor pool, it is a bit hot in summer so there are ceiling fans to keep it cool in summer... What a room! The guests who get this room are the ones I call "the Paganinis". They are the ones who "pagan" or "to pay" in Spanish!
Bedroom 3) on the left of the central room, a good-sized burnt red-colored room has a 1.5 x 2 meter bed with iron frame and a large bathroom with bathtub and bidet
Bedroom 4) the middle room here is a medium sized room with 2 single beds and a small orange stucco sculpted designer bathroom with walk-in shower
 Bedroom 5) and the last room going counter clockwise has a double bed measuring 1.5x2 meters and larger bathroom with bathtub and toilet and bidet.
Bedroom 5) and the last room going counter clockwise has a double bed measuring 1.5x2 meters and larger bathroom with bathtub and toilet and bidet.
There are photos of all bedrooms in this descriptive text (except the studio which I´ll get soon) and just point your browser over the photos for my identifying description.
Upstairs: The second floor central living room is not quite as splendid as the salon below, but it is perhaps best suited if there are children. A wide open room under gorgeous old wooden roof beams, with a few sitting areas and card tables in front of a huge fireplace and lots of shelving - see photo below - you'll notice the swing or trapeze hanging down from the beams... Again, the ceiling beam are just fantastic in this central room but the beams do slope through the bedrooms, meaning that you can't stand up in all parts of the four bedrooms on this top floor. Despite that, the rooms are of a good size and perfectly comfortable.
On the right of this central room there are two double bedrooms, each with private bathroom. Bedroom 6) has a 1.5m double bedroom and a bathroom with a half bathtub. Bedroom 7) also has a 1.5m double bed and a bathroom with shower - see the first photo below showing a bedroom with gorgeous wooden beamed sloping roof below.
On the left of this central room, one door on your right leads into a large double bedroom suite with private bathroom, meaning this one doorway in from the central room opens on to a bedroom 8) with two single beds pushed together (or apart, as you wish), and on each end of this bedroom, there is a door, one leading to bedroom 9) with a 1.5x2m double bed and a extra single bed. A door in room 9) leads to the bathroom shared by these two bedrooms, quite a nice bathroom with a bathtub and a separate shower stall - see the photo of the bathroom under wooden beams below. So this set up is not ideal, having to go through one room to get to the next, and from that back room thought the front bedroom to get to the bathroom. However, as a family suite, this works out just fine.
The ex-guardian´s 1 bedroom apartment, rental optional for small supplement:
just off the kitchen is a door leading to a outdoor patio and the
separate entrance to the ex-guardian's one bedroom apartment. The door
opens onto a sort-of all-in-one living room/dining room/kitchen, with a
small table for meals, a small kitchen with 4xburner hob, a sink and a
small fridge, and next door a
small bedroom 10) small
120x190cm bed*, and a door leading to the bathroom with shower. * There
is enough room in the living room here to add an extra single bed or
two or even a double bed. Please note: the use of this apartment is not
included in the basic price for the rental. This additional space is
available as needed for larger groups or ideal for cooks/maids/nannies/chofers. Check with me
for a quote with or without the studio.
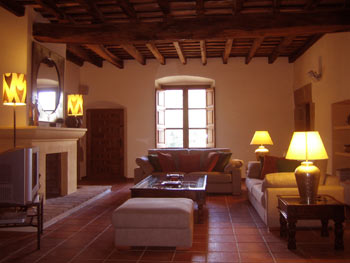 There is a lot more I could say about El Turó. It is a house full of nooks and crannies and lots of little details indoors and out. There is a four car garage and lily pond out front and there are plenty of walkways around the house. The pool is among the largest we have in our catalog. The lawn space around the pool is large enough to kick a ball, and there are also some goalposts over by the stables, along with some swings, and other kiddy features.
There is a lot more I could say about El Turó. It is a house full of nooks and crannies and lots of little details indoors and out. There is a four car garage and lily pond out front and there are plenty of walkways around the house. The pool is among the largest we have in our catalog. The lawn space around the pool is large enough to kick a ball, and there are also some goalposts over by the stables, along with some swings, and other kiddy features.
Given that this house is ideal for weddings and other large gatherings, the owners have designed an outdoor marquee measuring over 80m2 that is usually set up in front of the stables, as well as a bar and stage for shows. - see the photos of the night time party and the marquee here below.
The pool area has about 14 light-weight designer lounge chairs and the poolside outdoor BBQ area seats about 10 but additional seating can be added and there is a food prep area and a sink there next to the bbq. Behind the handsome bbq shack you find the villa's 12th bathroom, with shower. There are other features I´m not sure if I should make much of, such as the video camera security system, with a video fed of the remote controlled gate on one of the TV channels, and the owners told me that the entire garden area can be lit up at night, but they don´t want guests to run up huge electricity bills so they are keeping the switches under lock and key, as they have done with the wine cellar, which they have turned in to a much needed shortage area for all the high-quality 100% cotton sheets and towels and linen they provide.. The indoor pool is kept warm year-round and with a water temperature of 29 ºC.
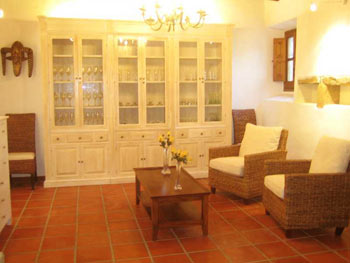 I could go on and on, but you get the idea. This place is just incredible! I only spent one night here working on this description and on my guidebook for the area, which is about 5 pages worth and which I'd be happy to send you. I certainly had lots of fun compiling the info, and maybe I should have insisted on at least two or three nights to thoroughly explore the house and the region. Needless to say, I´d be happy to go back.
I could go on and on, but you get the idea. This place is just incredible! I only spent one night here working on this description and on my guidebook for the area, which is about 5 pages worth and which I'd be happy to send you. I certainly had lots of fun compiling the info, and maybe I should have insisted on at least two or three nights to thoroughly explore the house and the region. Needless to say, I´d be happy to go back.
Oh, one more thing. This property is becoming a popular venue for wedding parties and so the owners have starting their own catering services for food, decoration, photographs, dj's, hair-dressers - all the stuff that usually goes with celebrating weddings. What's more they are doing it well and a lot cheaper than the competition! Let's face it, wedding parties are a big racket but if you can get the owners to rent and cater, than big savings can be enjoyed, and you won't find a better venue than El Turó - year round!



