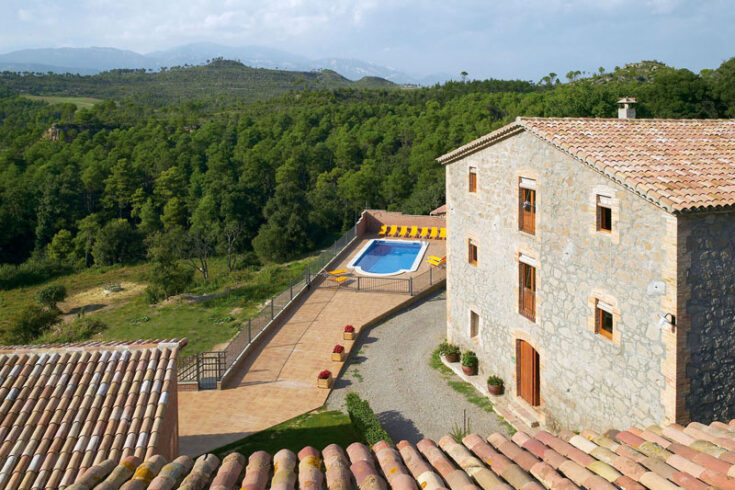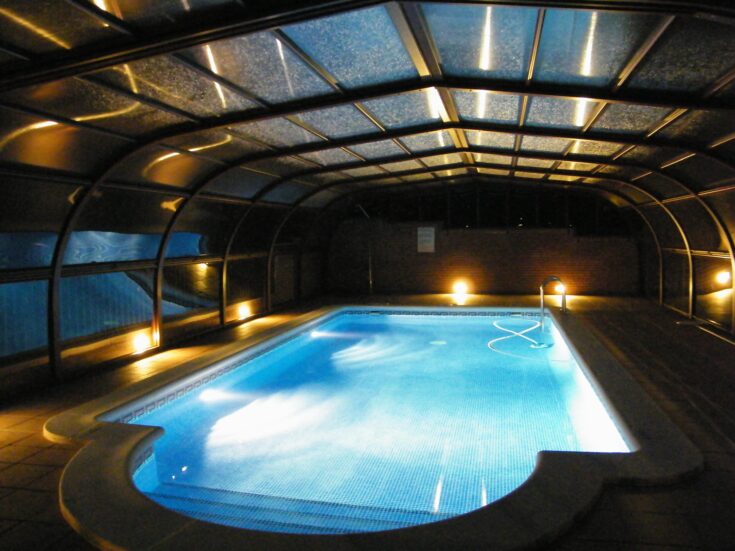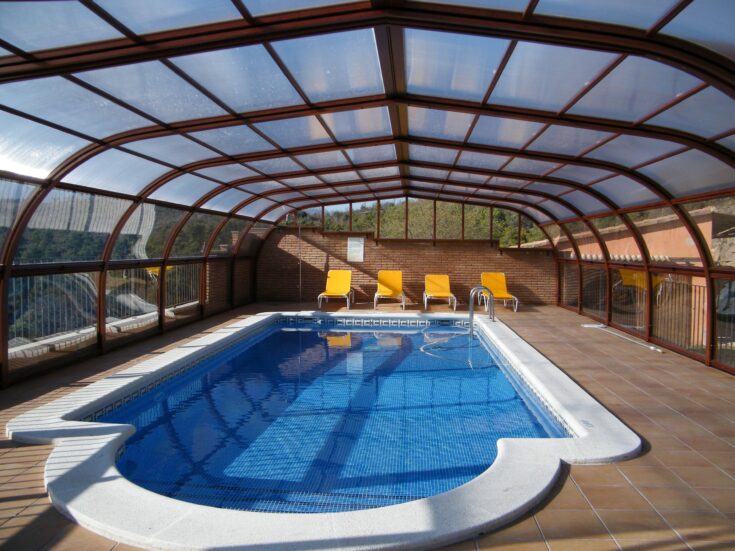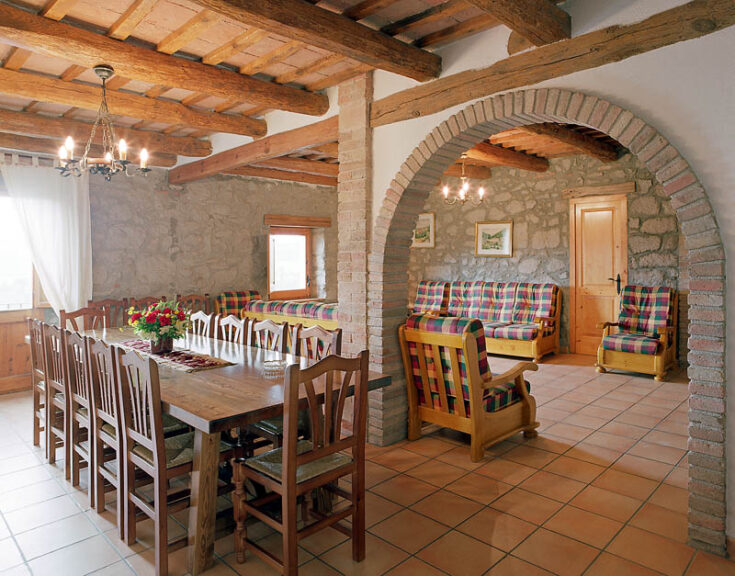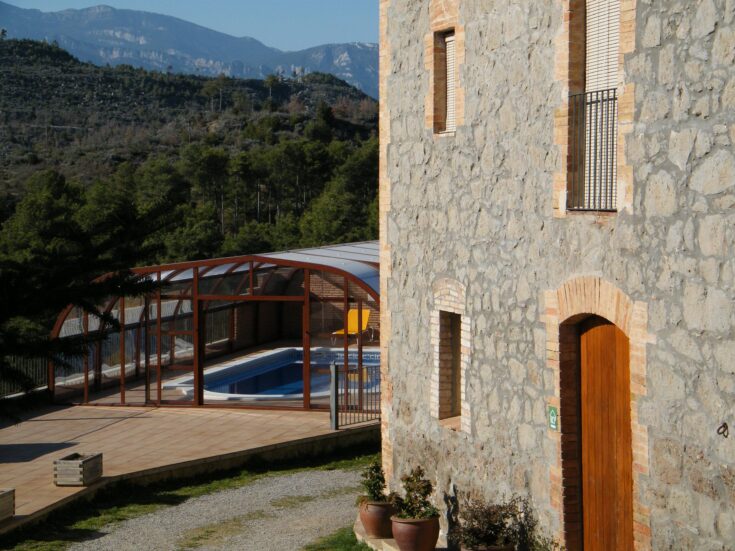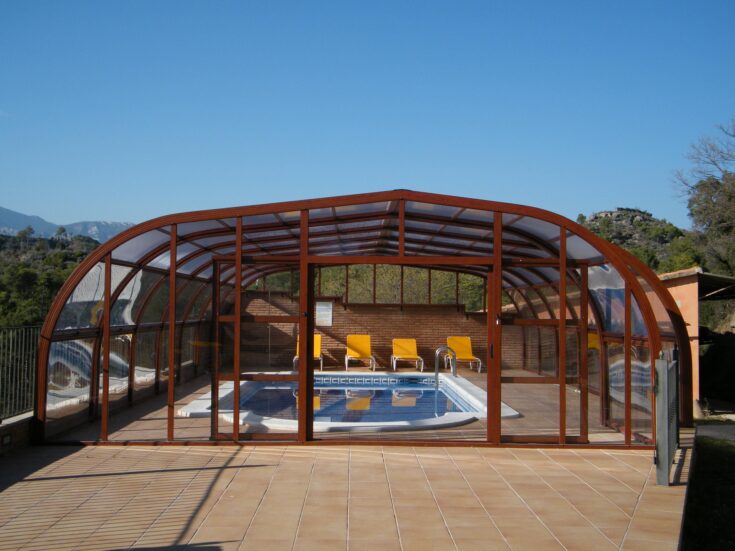CC 300 Masoveria Barbas - 9 bedrooms
This house is very large, with well over 400 meters of living space. There are many fine features, such as the lovely reddish-brown cross beams in the large main living room (60m2) with fireplace and TV, the high-ceilinged second floor living room plus TV, also measuring 60m2, and the terra cotta floors throughout the house. But undoubtedly the largest attraction now, especially in the colder winter months, is the covered heated pool.
Outdoors: built towards the top of a fairly steep hillside, the owners, at considerable expense, have constructed a large terrace with garden, covered BBQ dining area and heated pool, directly in front of the house, all built onto that large containing wall in front of the house. There is a staircase on that wall down to the terraces below where there are some swings, a volleyball net, and a sand pit for the young ones.
In front of the buildings' main facade, the grassy esplanade has a covered BBQ area and 3 picnic tables able to seat all guests, a ping pong and football table (babyfoot), a food prep area with sink and an outdoor refrigerator. The area is lit for outdoor meals at night. Just outside the fenced precinct you’ll find plenty of covered parking for cars, and there are some old disused barns scattered behind the house.
Indoors: as you enter the house from the garden, there is a small vestibule, with the staircase in front, and to your right, a door which leads to the
- ground floor bedroom 1) with a 150x200cm double bed a bathroom 1) with shower.
The top of the staircase on the first floor opens on to the magnificent salon, again measuring about 60 m2, divided into two areas, the 4 meter long wooden dining room table capable of seating all guests, and the living room, with 2 sofas and plenty of lounge chairs, fireplace and TV at one end. A door leads to the kitchen, with a second large fridge, electric hob and oven, extractor, microwave, toaster, 3 type of coffee makers. tea kettle, electric mixer, etc.
On the other side of the salon are two bedrooms sharing a full bathroom 2) with half bath in the hallway:
- bedroom 2) with 1 double 150x200cm. bed and
- bedroom 3) with 2 single 90x200cm. beds.
The wide stairwell leads up to the second floor, which has another large living room over 60 m2, often used as a play room for children, with another TV, and there is a door leading to a terrace with nice views of the farm and Casserres town in the distance. A long hallway leads to the other six bedrooms:
- bedrooms 4 & 5 & 6 with 1 double 150 x 200cm.bed each
- bedrooms 7 & 8 with 2 single beds 90x200cm. each, and
- bedroom 9 with 1 single bed, 90x200cm.
In the hallway, there is full bathroom 3) and an extra-large bathroom 4) with a shower room as well as a separate bathtub, separated by wall and curtain
The rooms are all fairly spacious, with reading lamps, plenty of closet space, and a few writing desks.
The grounds surrounding the house are pretty and well kept, and there are all kinds of farm animals, and the owners even keep Royal peacocks and pheasants in large cages over by their own large and beautiful (& private) pool. This is a huge farm so you have plenty of good walks right from your doorstep, and of course Gironella town, with it’s nice main high-street full of restaurants, cafés & shops, is also a short walk away.
So, to sum up, this large house may not be as private as most in our listings. The owners live in a similarly huge house next not 50 meters from the rental villa. However, the rental villa and pool & bbq area are orientated away from the owners house so guests can enjoy a sense of privacy. I’ve been working with these owners since 2002 and they own 4 rental properties and I can assure you they are not interested in keeping an eye on their guests…
This house was always attractive enough but now that the owners have put in the new covered heated pool, that should make this house irresistible, especially in the off-season!

